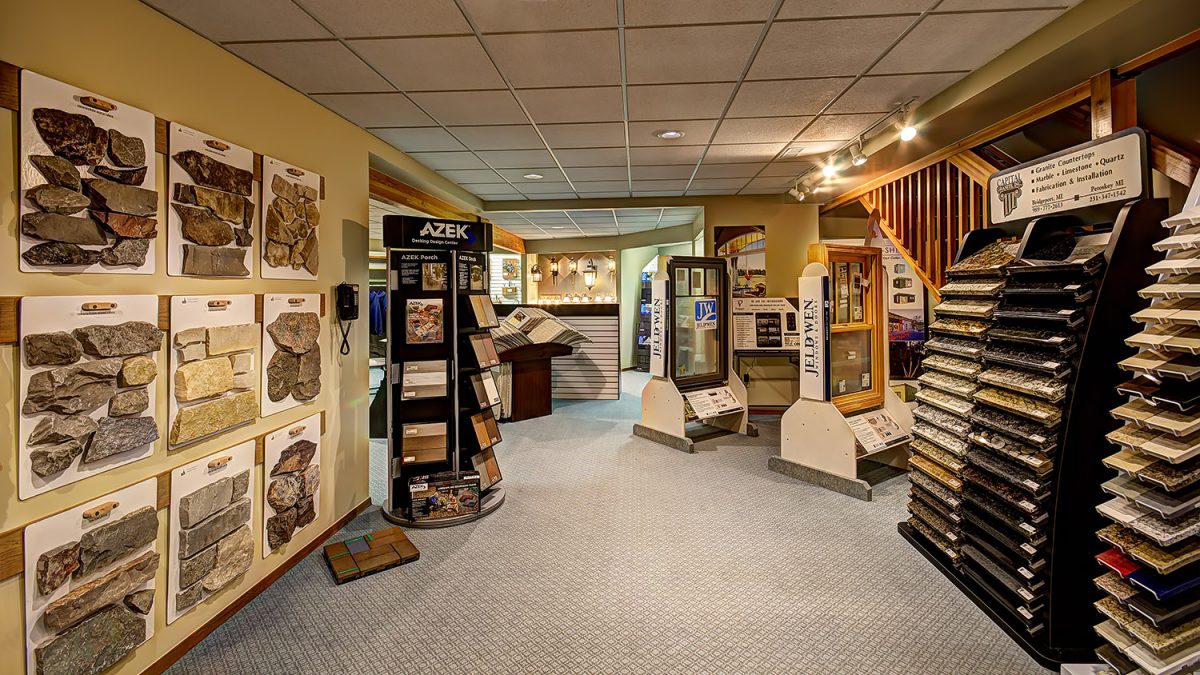LaDuke’s 2300 square foot design center offers services in Custom Architectural design, Engineered Floor Plans, Project Planning, and Construction Management. Together with our full-time Field Superintendent, Project Planner, and Office Manager, the LaDuke Team will provide you with a first-class building experience.

At the LaDuke Design Studio you will have the opportunity to see and feel all of your design choices, including flooring, cabinets, counters, hardware, closet organizers, and other features. Plus our wholesale discounts from suppliers will create room in your budget as well as ours.